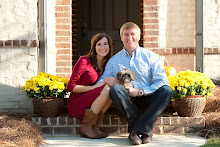We had our frame walk on Wednesday, May 5th. What that consisted of was us walking around our home with the builder and our Signature representative. They pointed out all our plugs, cable outlets, phone jacks, & etc. Everything was great and now said they should have the permit today to continue with the building process. Our brick had just arrived when we got to the house and so they will be starting that this week as well. So now we will basically wait until it is time for orientation. Shellie, our Signature rep said she would be able to confirm the permanent close date on Monday. We are keeping our fingers crossed that it will stay around June 30.

 The two pictures above are of us in the front of our house....
The two pictures above are of us in the front of our house.... Above is a view of the foyer/front door entrace looking into the front yard....
Above is a view of the foyer/front door entrace looking into the front yard.... In foyer looking into Guest Bedroom 1/ office....
In foyer looking into Guest Bedroom 1/ office.... Guest bathroom...
Guest bathroom... A side view of the living room...
A side view of the living room... The living room and the doorway on the left will take you to the laundry room, pantry, & kitchen. Right doorway will take you into kitchen & dining room....
The living room and the doorway on the left will take you to the laundry room, pantry, & kitchen. Right doorway will take you into kitchen & dining room.... Laundry room...
Laundry room... Side view of kitchen & keeping room...
Side view of kitchen & keeping room... The kitchen...
The kitchen... Dining room...
Dining room... These doors open up to our patio/ backyard...
These doors open up to our patio/ backyard... Patio...
Patio... Walking into the master bedroom...
Walking into the master bedroom... Hallway that connects master bedroom to bathroom & the walk-in closet is on the left...
Hallway that connects master bedroom to bathroom & the walk-in closet is on the left... Walk-in closet...
Walk-in closet... Mater bathroom...
Mater bathroom... Master bath, this is where the sinks will be...
Master bath, this is where the sinks will be... Watering closet...
Watering closet... Hallway walking to garage...
Hallway walking to garage... Garage...
Garage... A view from the stairs looking at the upstairs den & a view of the 2nd guest bedroom on the right...
A view from the stairs looking at the upstairs den & a view of the 2nd guest bedroom on the right... View from upstairs den into the 2nd guest room...
View from upstairs den into the 2nd guest room... Upstairs guest bathroom...
Upstairs guest bathroom...
 These last two pictures above are of the 3rd guest bedroom...
These last two pictures above are of the 3rd guest bedroom...So this is our house! We can't wait to see it with the walls up & everything. They said everything will be moving very fast now! Our cabinets should be in next week! So more pictures to come soon....



No comments:
Post a Comment